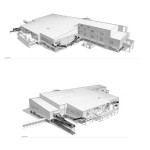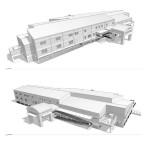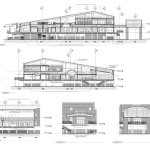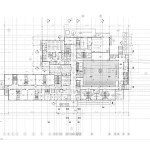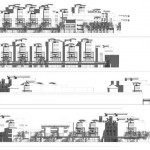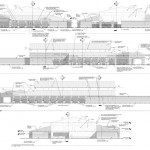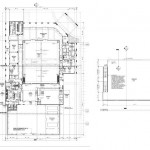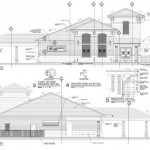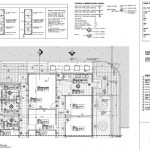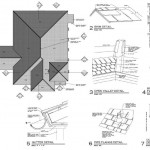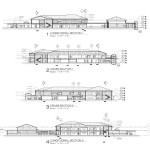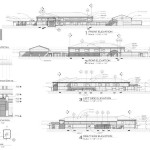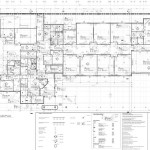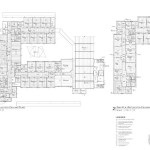MWCGI Michael E. Williams Computer Graphics (MWCGI) has been serving the design community for over 25 years. For the past 6 years, Revit BIM has been our primary software for architectural drafting. We have found Revit BIM to be the most efficient tool for project documentation. Throughout the entire project, the “draw it once” nature of Revit BIM minimizes design time and maximizes accuracy.
During the initial design phase, we use Revit to create multiple conceptual designs as required. At the very beginning of the project, we are able to study the design from every angle, create live sections anywhere on the model and use 3D visualization tools for renderings and full building walk-thru. Space and room analysis are easily performed as information can be put into a schedule that is updated instantly as changes are made.
In design development and construction documents, the capabilities of Revit BIM become even more apparent. The parametric nature and bidirectional associativity of this technology allows for instantaneous changes to all drawings in the model. Something as simple as changing a door size no longer takes manual coordinating between schedules, plans, interior and exterior elevations.
Throughout the entire project, we can export from Revit to other programs as necessary. We often export to AutoCAD, Sketchup and PDF. We can also export to 3D DWF format. This allows anyone with a free DWF viewer to walk through the design on their own computer. All of this helps make the entire design process much more efficient and greatly improves communication among team members. Below are just a few examples of how we utilized all the benefits of Revit BIM.
Case Study – Lakeside Bank: We were brought in to convert a project into Revit BIM after the bank’s board of directors decided to abandon the current design. At this point, the project was over 80% complete. The board felt the design wasn’t right for their bank. Since the existing design was in AutoCAD, it was not feasible to make all the necessary changes in a time efficient manner. We were able to build a Revit model of their existing design, and quickly produce six different design concept models. We provided the board with floor plans, exterior elevations and 3D views of the interior, exterior and cut-away sections of all six designs. As a result, they were able to approve a new design that salvaged much of the work that had already been completed, thereby, minimizing the impact on the projects timeline.
Case Study – WCCC Events Center: MWCGI used Revit BIM on this 50,000 square foot facility. The Revit model provided critical information throughout the design phase to identify areas that needed special attention or detailing. We were able to discover and address issues that would not have been discovered until very late in the construction document phase if the project would have been drawn using 2D technology.
Case Study – Johnson Bayou K-12 School: MWCGI used Revit BIM to produce the architectural and MEP drawings on this 70,000 square foot facility. Modeling the entire project from the ground up help the design team make faster and more informed decision. The Revit model became the primary focus for all team meetings. We utilized cloud and online conference call with screen sharing technology to host weekly meetings with team members. We would view, analyze and review various design concepts in real time. In one particular meeting, we were able to rework the roof design and study the impact on structural and MEP in real-time as we met. Since all of our sections were “live sections”, changes were instantly reflected and updated. These changes would have taken weeks to revise 2D drawings of all the affected section, elevations and details. Instead, we were able to provide all team members with an updated set of drawings at the end of the meeting. MWCGI also performed extensive energy analysis throughout this project by importing the Revit model into Autodesk Green Building Studio.
Case study – J. I. Watson Middle School: We were able to complete this 71,500 square foot facility on a very short timeline by utilizing Revit BIM. We were able to work with a team of architects to accomplish what would have otherwise been a nearly impossible deadline. Revit BIM was used in conjunction with AutoCAD to accomplish this task. The architect had extensive libraries of existing AutoCAD school related sections, interior elevations and details. Therefore we modeled everything else in Revit and exported sections and details to AutoCAD. They would Xref this information into their 2D drawings to ensure their drawings matched the Revit model.
By utilizing Revit BIM, our team at MWCGI can take care of all Revit BIM modeling and production drafting, thus allowing the project leaders and designers to focus all their attention to design and team coordination.

